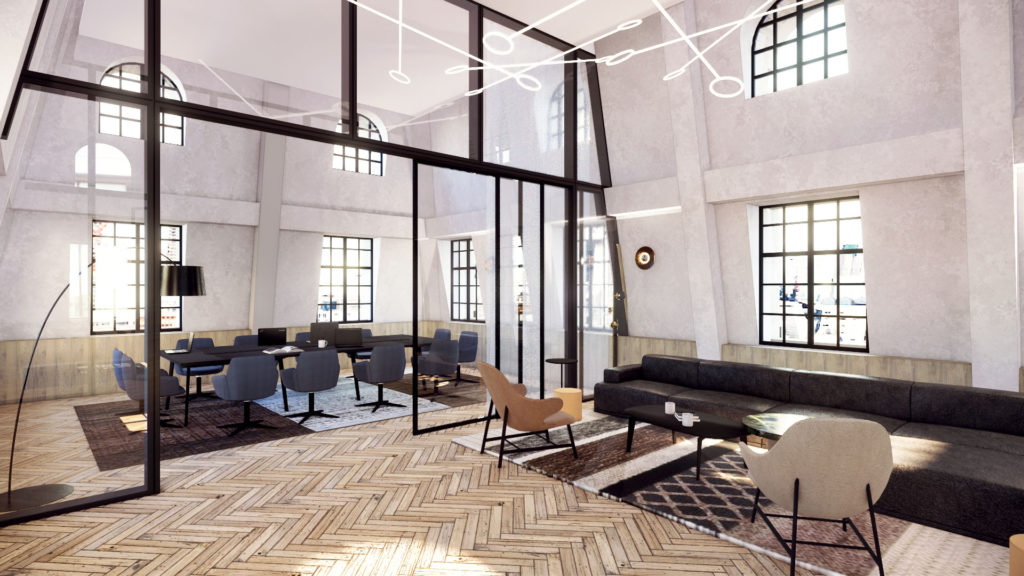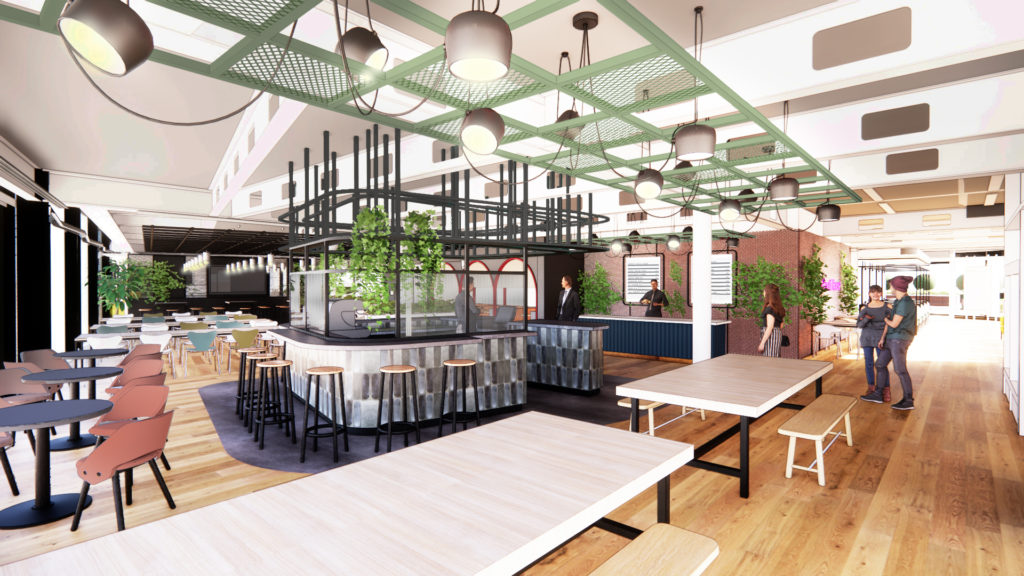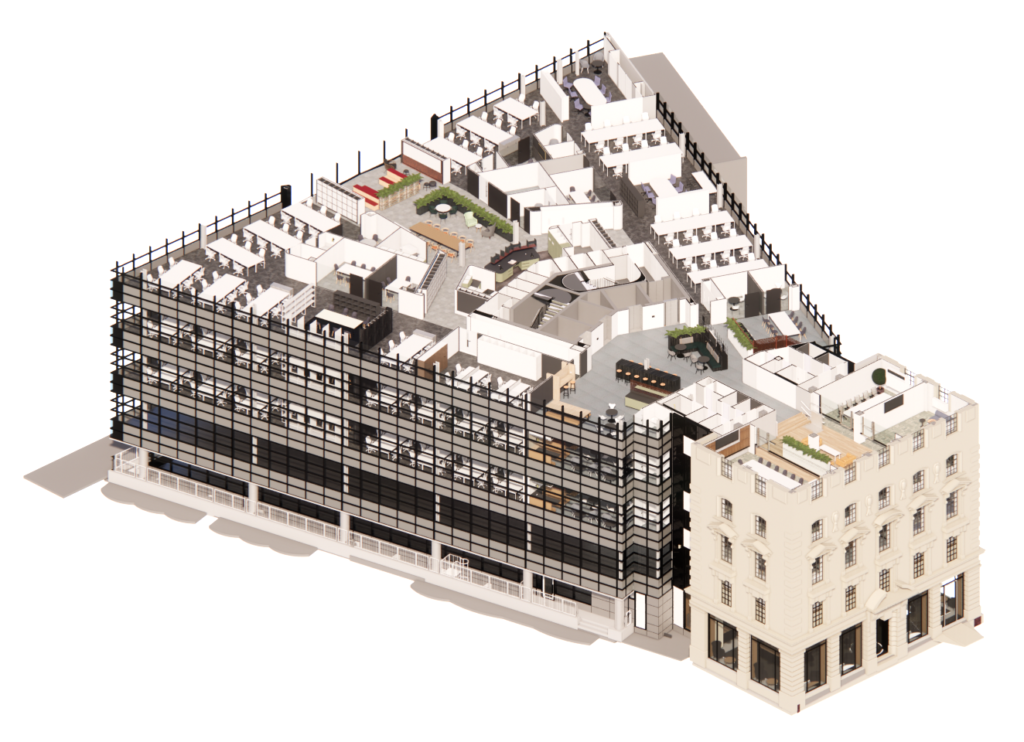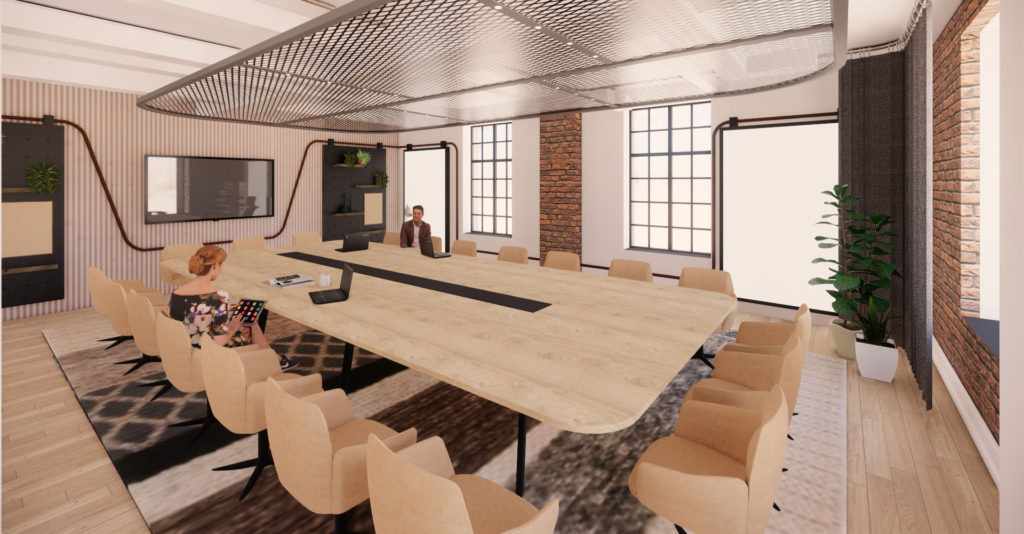
Project : IPG Media Brands
Location : London
Sector : Commercial renovation and fit out
Size : 95,000sqft
With a growing portfolio of clients, freshly-acquired brands and a desire to be the class leader within their sector, Mediabrands elected to create a new people-focused and inspiring headquarters reflecting their values as a company.
With this vision in mind, 16 Old Bailey will be home to over 1000 creatives working within eight distinct brands, all under the Mediabrands umbrella. Chosen for its renowned, convenient location, and its rich blend of modern-meets-traditional architectural styles, 16 Old Bailey provides an exciting canvas and backdrop to meet their aspirations.
Understanding both the idiosyncrasies of the area itself and Mediabrands’ own unique needs, the goal with this project was to simultaneously respect and embody the individuality, character, culture and spirit of each of the brands – all the while providing a seamless, holistic experience that clearly says “Mediabrands.”
In short: a progressive, fluid space and experience.

The “Big Idea,” in this sense, was to establish a sense of ‘creative tension’ – a feeling that would, at once, inspire and inform. These tensions would relate to the location, to the building, and to the brands themselves, expressed in design responses and materials that play on these physical and cultural ideas.
These ideas are seen throughout the nine-storey layer-cake-like building and provide a thread to bring the brands together. Although each brand is still entered, whether client or creative, through its own ‘portal’ – or front door – to give a unique arrival experience.
A series of brand specific neighbourhoods and collaborative spaces offer a variety of settings to both inspire and provide agility and flex for a post pandemic dynamic workforce. Permeating through the layer-cake are a series of unique destination spaces encouraging movement and collaboration. These are crowned by an inter-brand co-working and an immersive client experience floors, each with external terraces, high levels of daylight, and stunning views of London.
These spaces, together with a design philosophy employing sustainable principles and recycled materials, help to provide all the Mediabrands family with WELL focused spaces; supporting their global ESG vision and ultimately helping to attract and retain the best, class leading creative talent.
With its uniquely impressive scope, delivering this project in Revit – using customisable, built-in withBIM templates – MCM explains, gave them, “the structure required to design and deliver a large-scale, high-end office fit-out of this nature.” In removing unnecessary and time-insensitive processes, withBIM, MCM note, allowed “for a fast set-up, with its ready-to-be-populated format eliminating the need for repetitive formation processes.”

Further aiding the process, the back-of-house project management tools – embedded into the withBIM template, and designed to make reviewing the completion and accuracy of the models easier – ensured, MCM explains, that there was no need for tasks to drag on for longer than necessary, allowing them “to quickly and confidently check the accuracy of drawings,” with no hold-ups.
Using withBIM Toolboxes gave MCM access to a set of package-specific, pre-loaded tools and content, with useful guides and links – “a source of constant reference that facilitated the quick delivery of production information.” In addition to these built-in tools, withBIM’s online Knowledge Area became a self-sustaining support network, providing “a series of guides and tips on how to use and navigate the template,” and, “a great resource that came into its own when on occasions, working late, there was no support in the office”.
