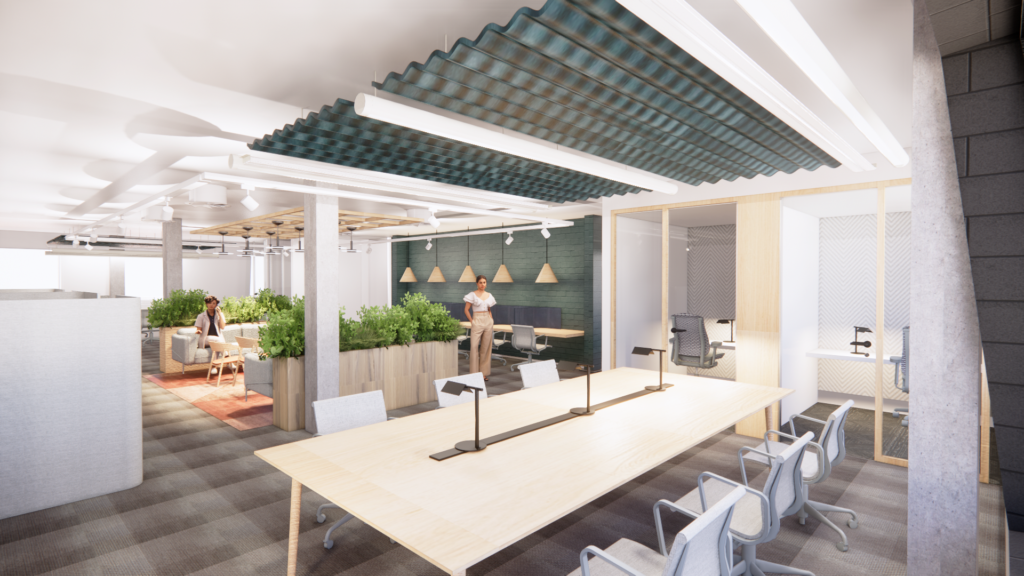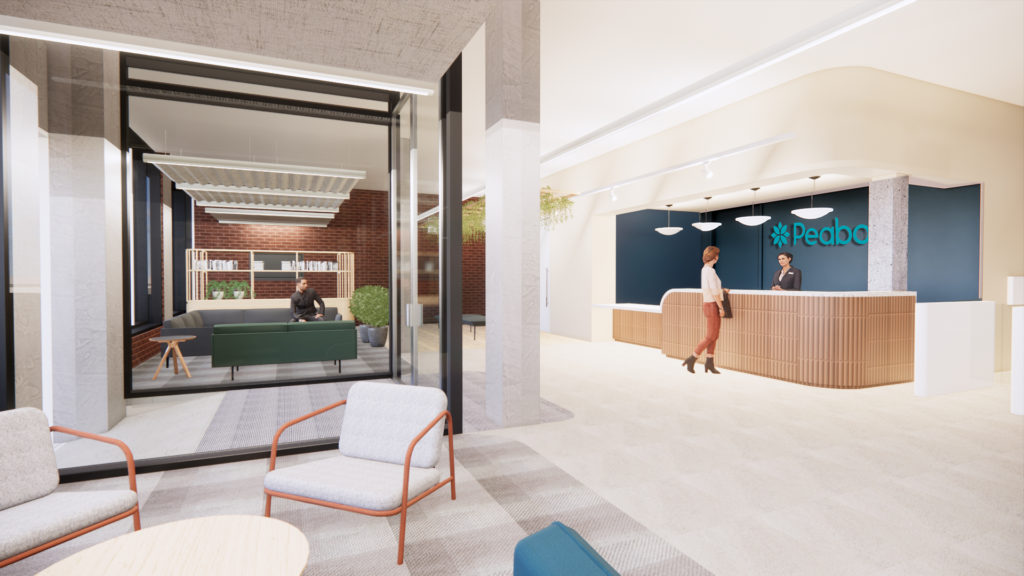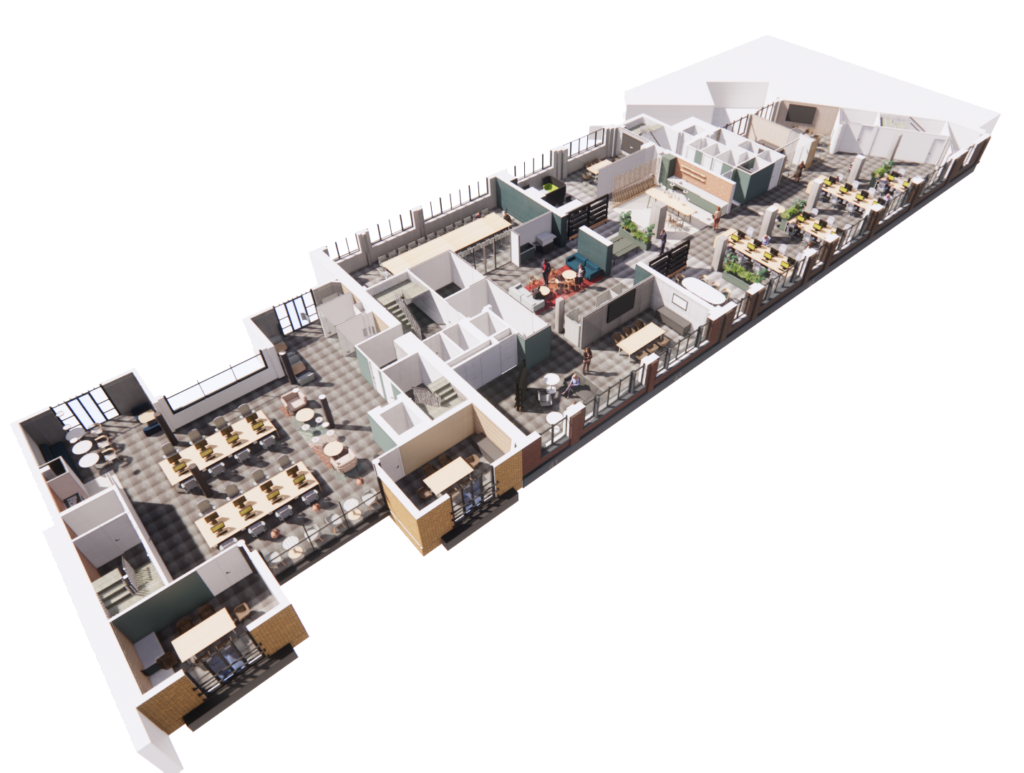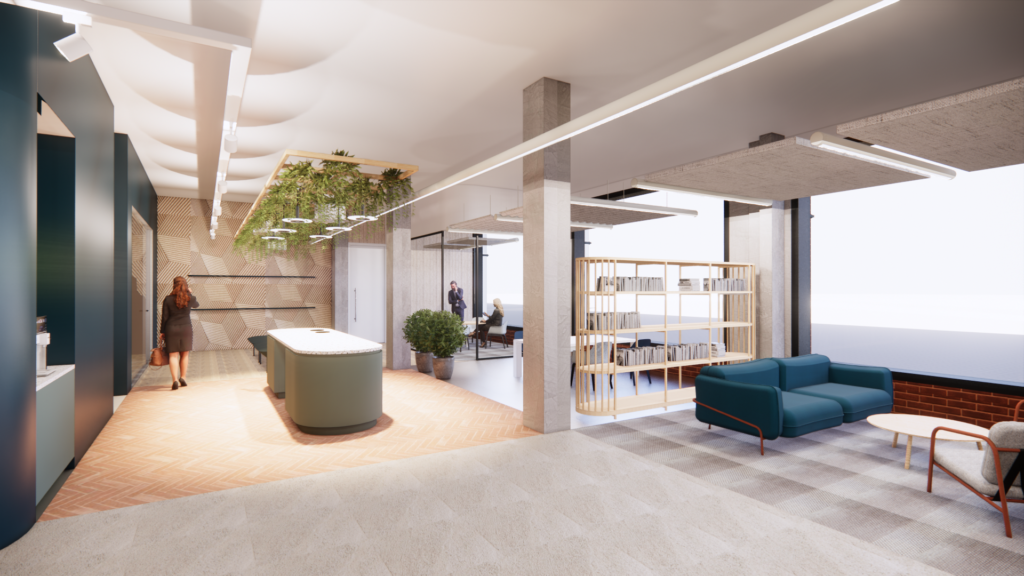
Project : Peabody HQ – WBR
Location : London
Sector : Commercial renovation and fit out
Size : 40,000sqft
Combining the familiar utilities of Revit with the benefit of ready-made templates and a wholly customisable set of tools, withBIM provides the necessary platform to streamline MCM’s processes. Using withBIM, MCM have successfully and easily embedded best practices to deliver their designs efficiently and up to the standard of quality on which they measure their work.
With the flexibility afforded by its customisable nature, the templates have been tailored so that they are recognisable to MCM staff – helping to make their adoption of Revit easier, and ensuring that the application of withBIM to the firm’s projects is a smooth transition.

Revolving around works to three interconnected buildings located on the busy Westminster Bridge Road, London, the Peabody headquarters project combined interior and exterior renovations – a fit-out develop to accommodate their new hybrid working strategy and the re-positioning of the exterior of the building, which included a new roof, new windows, and a new ground-level shop front façade. A mix of architecture and interiors.
Working to deliver a co-ordinated scheme, with specialist interior and exterior architectural teams working in tandem, MCM explain that, from the outset it was essential to “develop the emerging interior and exterior designs together.” Using withBIM, they were able to better integrate these streams, “evolving together, and with each quickly responding to the other.”

Using withBIM also better facilitated the development of the planning information, allowing for the emerging design and planning information to be properly synchronised. In addition to drawings and reports, the team were able to generate accurate 3D and visuals with ease directly from the Revit model, supporting the design process and helping the client to visualise their project, furthering streamlining the process to avoid repetition and abortive work from modelling in other CAD applications.
Explaining their process, MCM note that, “We wanted to deliver this project using Revit as our primary tool. We wanted to avoid external processes and softwares that would become redundant,” adding that, “being able to quickly generate compelling visuals for the client and stakeholders and collaborate more effectively and accurately with other consultants was essential.”
More than just external factors, however, they also explain the positive impact of withBIM internally, in general and with reference to the Peabody project. “We discovered that staff new to Revit found it easier to learn Revit in the templates,” MCM notes. Adding that, “Relating the learning and work-flows directly to how they would deliver on projects help embed their learning, it wasn’t just a generic training scenario.”
In terms of the project specifics – a brief to “provide a transformative space for Peabody, with a step change in the quality of the experience for its staff and customers” – there were, from MCM’s point of view, “many unique challenges to overcome.” These ranged from “understanding the inter- relationship of the 3 buildings”, to the “integration of survey information and even “general buildability.”

“To fully understand and coordinate how the different buildings interfaced,” MCM explain, “the team had to model it in 3D.” Using the withBIM template this process was made significantly easier, “splitting the model elements up by package, using the predefined tools, guidelines and methodologies.”
Working withBIM, “Understanding and documenting these issues were made much simpler using the tools provided within the project-ready template.”
While MCM note that “there were no “BIM” deliverables for this project,” the withBIM platform nonetheless offered tools and systems which would clearly benefit the design team in terms of “utilising Revit and BIM workflows to our advantage where possible.”
With all this in mind, MCM are keen to note the impact of working withBIM on the complex Peabody project: “Being able to design, visualise and document from the same platform end to end,” using Revit in tandem with the withBIM tools and templates, “was completely invaluable.”